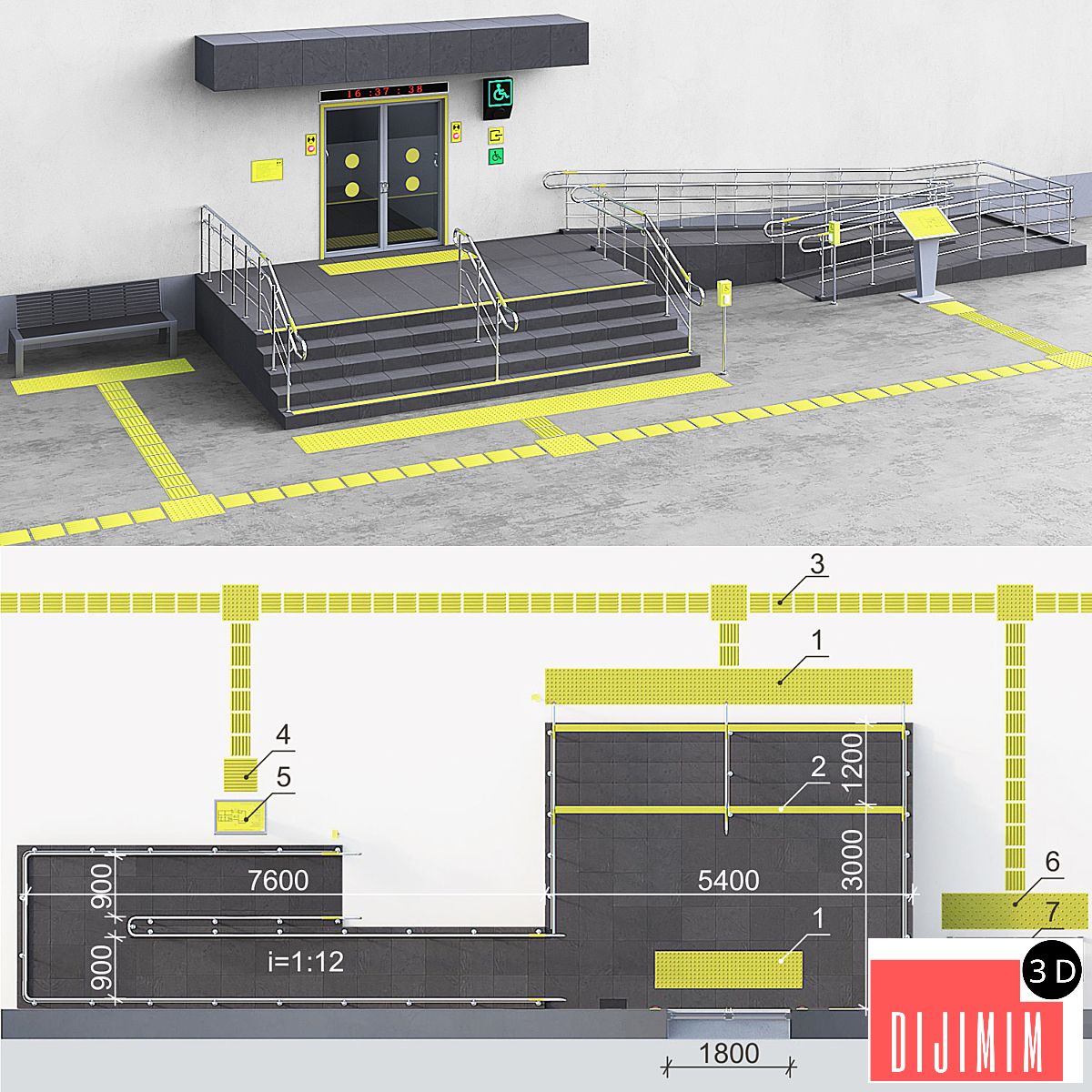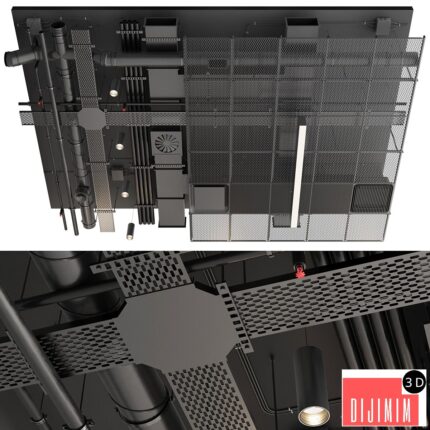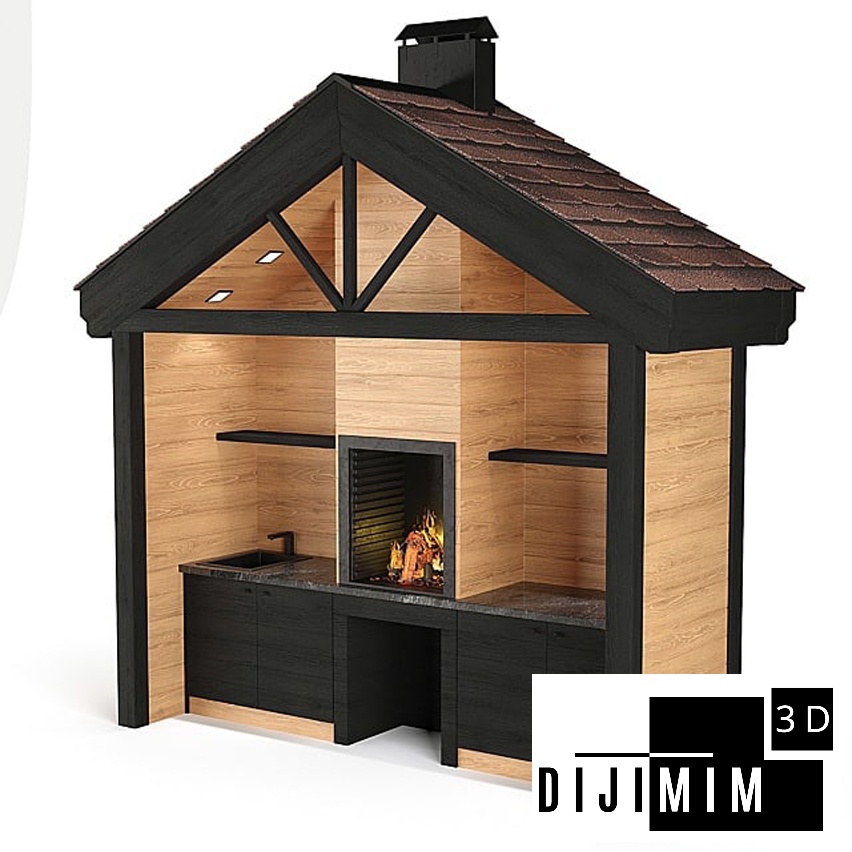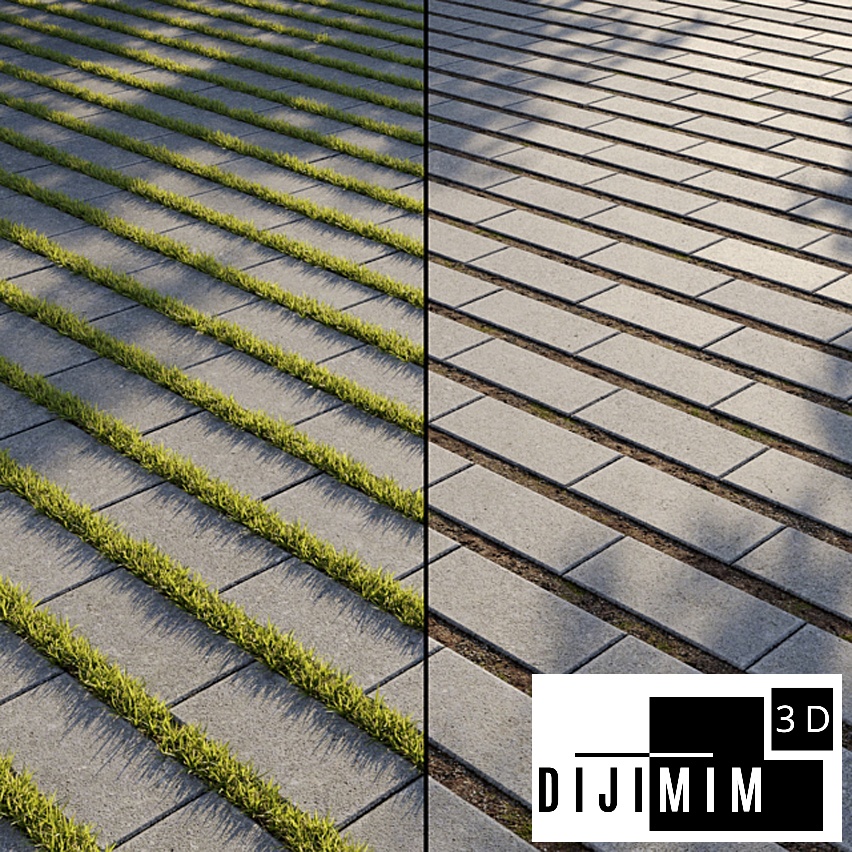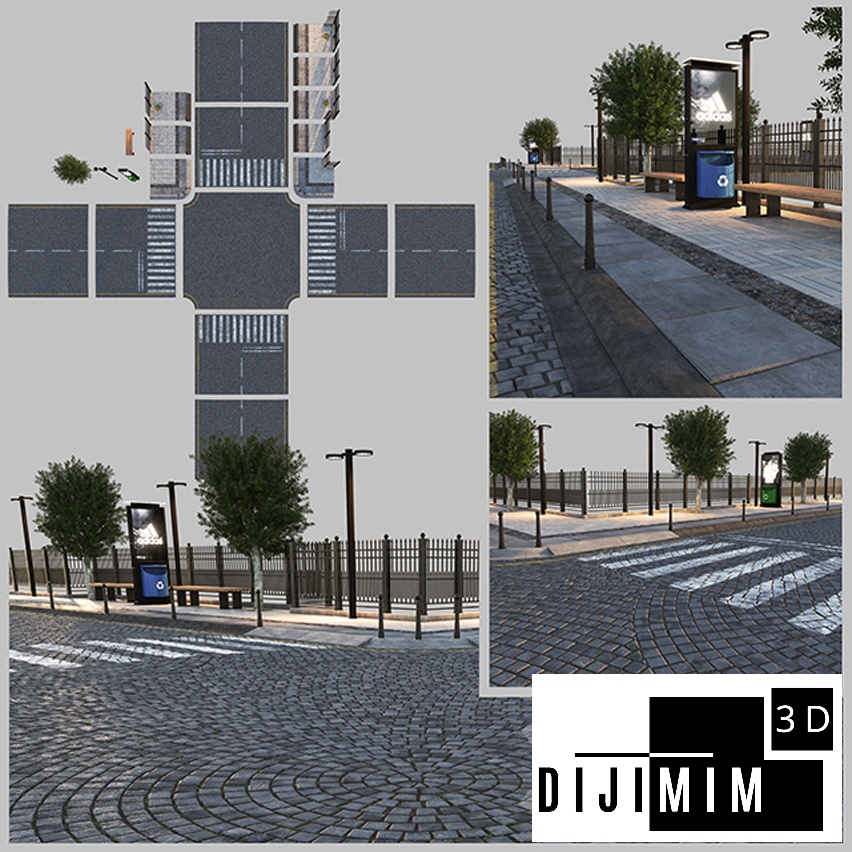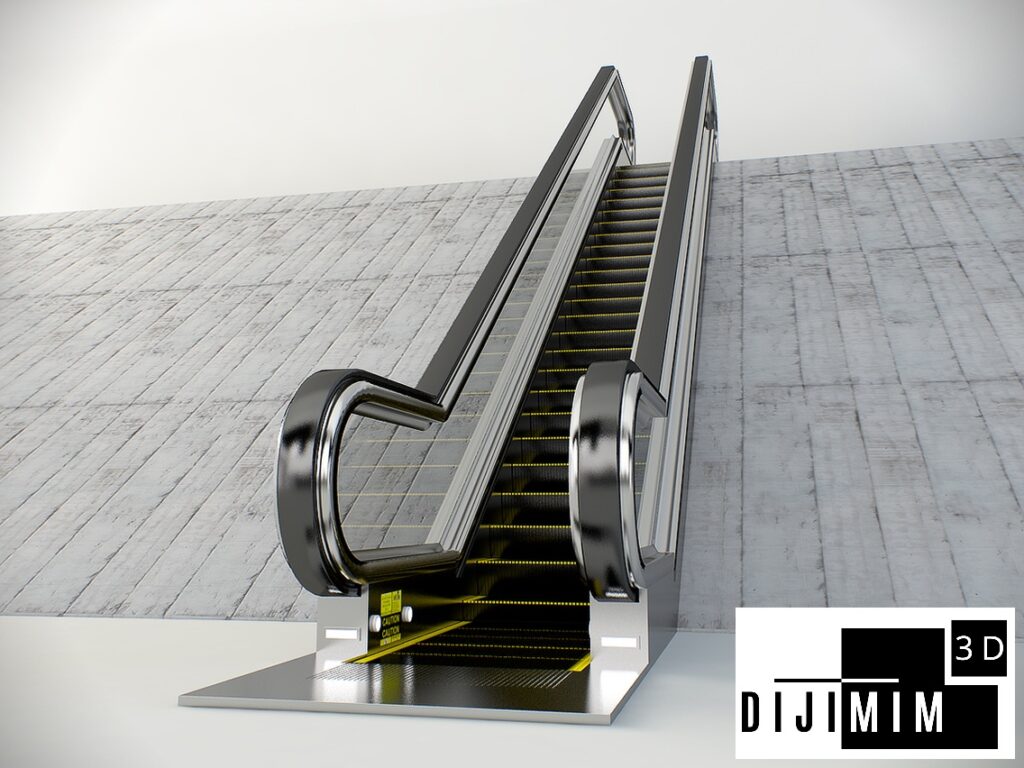Adaptation of the entrance to the building for the disabled. Part 2
| Platform: | 3dsMax 2014 + fbx |
| Render: | Corona |
| Size: | 49 MB |
| Colors: | |
| Style: | Modern |
| Materials: | Metal, Concrete |
Bu modeli indirmek için
An example of adaptation of the entrance group of an institution. Entrance group for people with limited mobility. Barrier-free access to the entrance.
Version with a double-wing swing door 1800 mm wide (2 wings 900 mm each).
Designations on the images:
1. Warning pointer with cones (in linear order);
2. Contrast marking of steps;
3. Guide pointer;
4. Pointer “Field for receiving services”;
5. Tactile mnemonic diagram;
6. Warning pointer with cones (staggered);
7. Bench for the disabled;
8. Running line for disabled people
9. Light and sound beacon
10. The lighthouse “Pair” to indicate the dimensions of the doors
11. Tactile pictogram
12. Tactile pictogram
13. Contrast circles for door marking
14. Disabled assistance call system
15. Tactile stickers on the railing
16. Tactile braille sign
17. Handrails for the disabled near the stairs and ramp
Part 1 with hinged shtulpovoy doors with a width of 1200 mm (sashes 900 and 300 mm):


